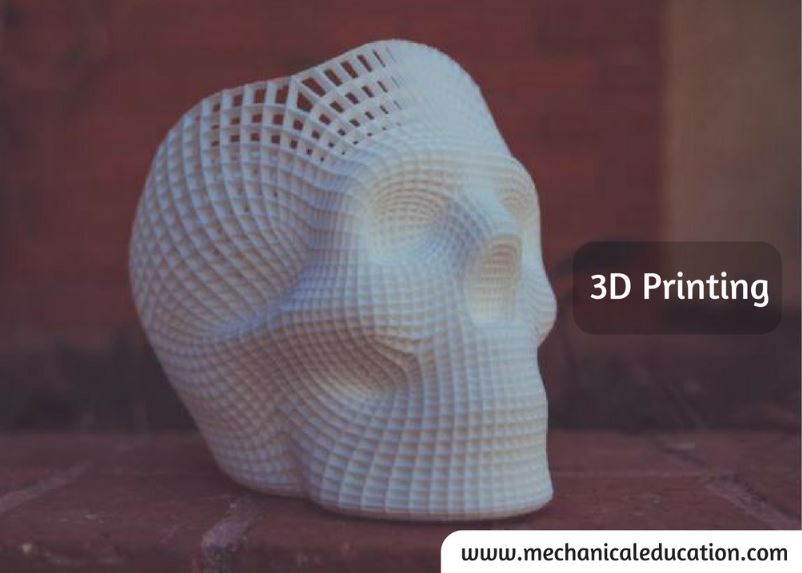Engineering drawing and engineering graphics are closely related concepts, and the terms are sometimes used interchangeably. However, there are subtle distinctions between the two:
- Engineering Drawing:
- Definition: Engineering drawing is a specific type of technical drawing that communicates information about the shape, size, features, and specifications of an object or system.
- Purpose: The primary purpose of engineering drawing is to convey detailed and accurate information to aid in the manufacturing, construction, or analysis of the designed object.
- Content: Engineering drawings typically include orthographic projections, isometric views, dimensions, tolerances, symbols, and other annotations necessary for the interpretation and realization of the design.
- Engineering Graphics:
- Definition: Engineering graphics is a broader term that encompasses various visual representations and methods used in engineering design and communication.
- Scope: While engineering drawing is a subset of engineering graphics, the latter includes a wider range of techniques such as computer-aided design (CAD), computer graphics, and other visual communication tools used in the engineering field.
- Applications: Engineering graphics may involve not only traditional hand-drawn or CAD-based engineering drawings but also other visualizations like charts, graphs, 3D models, and animations used for analysis, simulation, and presentation.
In summary, engineering drawing is a specific subset of engineering graphics, focusing on the creation of detailed and standardized drawings to communicate design information. Engineering graphics, on the other hand, encompasses a broader array of visual tools and techniques used in engineering design and communication, extending beyond traditional drawings to include various digital and graphical representations.
Let’s summarize the key differences between engineering drawing and engineering graphics in a table format:
| Aspect | Engineering Drawing | Engineering Graphics |
|---|---|---|
| Definition | Specific type of technical drawing conveying detailed design information. | Broader term encompassing various visual representations and methods in engineering design. |
| Purpose | Convey detailed and accurate information for manufacturing, construction, or analysis. | Includes a wider range of techniques for design, analysis, and communication in engineering. |
| Content | Orthographic projections, isometric views, dimensions, tolerances, symbols, etc. | Encompasses drawings as well as other visualizations like charts, graphs, 3D models, animations, etc. |
| Scope | Focuses on the creation of standardized drawings. | Includes traditional hand-drawn or CAD-based drawings, along with digital and graphical representations. |
| Applications | Primarily used for conveying design details in a standardized format. | Extends to various visual tools used for analysis, simulation, presentation, and design communication. |
| Tools and Techniques | Manual drafting tools, CAD software for 2D drawings. | Involves a range of tools such as CAD, computer graphics, and other visual communication tools. |
| Representation Format | Typically 2D representations with orthographic views. | Encompasses both 2D and 3D representations, as well as other visual formats. |
| Tradition vs. Innovation | Historically associated with manual drafting practices. | Embraces modern digital tools and technologies, including computer-aided design. |
This table outlines some of the key distinctions between engineering drawing and engineering graphics based on their definitions, purposes, content, scope, applications, tools, and representation formats.
Frequently Asked Questions – FAQs
1. What is engineering drawing?
Engineering drawing is a specialized form of technical drawing used to communicate detailed design and construction information, including dimensions, tolerances, and specifications.
2. How is engineering drawing different from engineering graphics?
Engineering drawing is a subset of engineering graphics, focusing on detailed drawings, while engineering graphics encompasses a broader range of visual tools and techniques used in engineering design.
3. What is CAD?
CAD stands for Computer-Aided Design. It is software that allows engineers and designers to create, modify, and analyze 2D and 3D models of products and structures.
4. Why is dimensioning important in engineering drawings?
Dimensioning provides precise measurements, ensuring that the manufactured or constructed product conforms to the designer’s specifications, leading to accuracy and consistency.
5. What are orthographic projections?
Orthographic projections are a set of two-dimensional views (front, top, side, etc.) of a three-dimensional object, providing a comprehensive representation for accurate interpretation.
6. Can engineering drawings be created manually or is CAD necessary?
Engineering drawings can be created manually, but CAD has become the industry standard due to its efficiency, accuracy, and the ability to easily make modifications.
7. How does engineering graphics contribute to the design process?
Engineering graphics aids in visualizing, analyzing, and communicating designs. It includes various representations like charts, graphs, and 3D models, facilitating a comprehensive understanding.
8. What is the role of tolerances in engineering drawings?
Tolerances specify the allowable variations in dimensions, ensuring that the manufactured parts fit together properly and meet the required functionality and quality standards.
9. Can engineering graphics be used for presentations and simulations?
Yes, engineering graphics extends beyond drawings and is commonly used for creating visual presentations, simulations, and animations to convey design concepts and analyses.
10. How has technology impacted engineering graphics?
Technology, particularly CAD and other digital tools, has revolutionized engineering graphics by improving precision, efficiency, collaboration, and the ability to create sophisticated 3D models and simulations.




