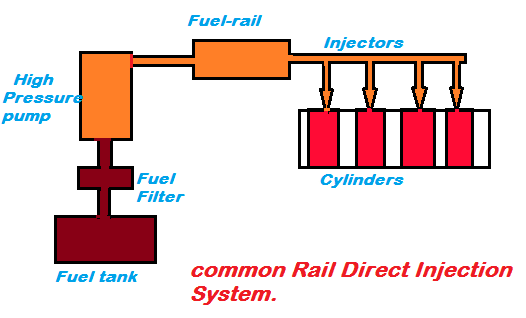AutoCAD and Revit are two popular software programs used in the architecture, engineering, and construction industries. While both software have some overlapping features, they are designed for different purposes and have unique strengths.
Here are some key differences between AutoCAD and Revit:
| Features | AutoCAD | Revit |
| Industry | Architecture, engineering, and construction industries | Architecture, engineering, and construction industries |
| Design capabilities | AutoCAD is a general-purpose 2D and 3D design software, primarily used for drafting and detailing | Revit is a Building Information Modeling (BIM) software, specifically designed for architectural design and construction |
| Modeling approach | AutoCAD uses a traditional, object-based modeling approach | Revit uses a parametric, object-based modeling approach that allows for intelligent, data-rich models |
| Building Information Modeling | AutoCAD does not support BIM natively | Revit is designed specifically for BIM and is capable of generating complete 3D models of buildings |
| Collaboration | AutoCAD is better suited for individual users and smaller teams | Revit is designed for larger teams and supports collaboration and coordination among multiple disciplines |
| Documentation | AutoCAD is better for 2D documentation, such as floor plans, elevations, and sections | Revit is capable of generating 2D documentation, but it is primarily used for creating 3D models that can be used for construction documentation |
| Cost | AutoCAD is less expensive than Revit | Revit is more expensive than AutoCAD, but it offers advanced BIM capabilities that AutoCAD does not |
In summary, AutoCAD is a general-purpose design software that is suitable for drafting and detailing, while Revit is a BIM software specifically designed for architectural design and construction. AutoCAD is better suited for individual users and smaller teams, while Revit is designed for larger teams and supports collaboration and coordination among multiple disciplines.
It is important to note that both software have their strengths and weaknesses, and the choice between the two ultimately depends on the specific needs and preferences of the user. Many firms use both software in conjunction with each other, with AutoCAD used for 2D documentation and Revit used for BIM and 3D modeling.
Frequently asked questions
1.What is the primary purpose of AutoCAD in architecture?
AutoCAD is a versatile drafting and design software widely used in architecture for creating detailed 2D drawings and 3D models. It is a foundational tool for architects in the initial stages of design.
2.How does Revit differ from AutoCAD in architecture?
Revit is a Building Information Modeling (BIM) software specifically designed for architecture. Unlike AutoCAD, Revit creates intelligent 3D models with parametric data, enabling architects to design, visualize, and analyze the entire building project.
3.Can designs created in AutoCAD be easily transferred to Revit?
Designs from AutoCAD can be imported into Revit, but adjustments are often needed. While both tools are Autodesk products, Revit’s BIM approach requires additional steps to leverage the parametric and data-rich capabilities.
4.How does AutoCAD support 3D modeling in architecture?
AutoCAD has 3D modeling capabilities, allowing architects to create three-dimensional representations of buildings and spaces. However, it lacks the comprehensive BIM features found in Revit.
5.Which software is more suitable for creating detailed architectural plans?
AutoCAD is commonly used for creating detailed architectural plans and drawings. Its precise drafting tools make it well-suited for producing accurate 2D documentation.
6.What advantages does Revit offer over AutoCAD for architects?
Revit’s main advantage lies in its BIM capabilities. It allows architects to create an intelligent 3D model that includes information about the building components, facilitating better collaboration, coordination, and analysis throughout the project lifecycle.
7.Can AutoCAD and Revit be used together in architectural projects?
Yes, AutoCAD and Revit can be used together in a collaborative workflow. Architects often use AutoCAD for certain tasks, like detailed drafting, and then transfer the information into Revit for a more comprehensive BIM approach.
8.Which software is more commonly used for conceptual design in architecture?
AutoCAD is often used for conceptual design in architecture due to its flexibility and ease of use. Architects can quickly sketch and iterate ideas in 2D before transitioning to more detailed models.
9.Does Revit require a steeper learning curve compared to AutoCAD?
Yes, Revit generally has a steeper learning curve than AutoCAD, especially for those new to BIM concepts. However, the investment in learning Revit can lead to more efficient and data-rich architectural workflows.
10.Are there specific architectural tasks where AutoCAD excels over Revit?
AutoCAD excels in tasks that require precise 2D drafting and detailing. It is often preferred for creating intricate drawings, such as construction documentation and plans, where precision is critical.




